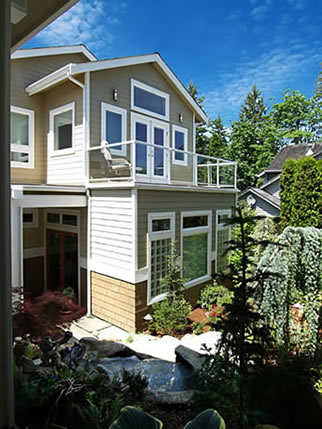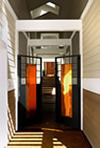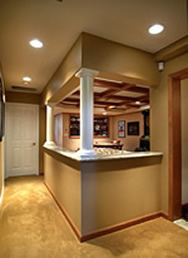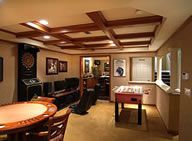|
Wiler Gate / Studio The creation of a 2-car garage with apartment above, a 1-car garage, exercise room, bedroom addition, and courtyard are organized around a dramatic new entry corridor. A new gated driveway, integrated auto/sport court with basketball and pickle-ball, and landscaping extend the entry sequence to the street. The main house's existing basement was transformed from basic storage rooms into a beautiful game room with card table, games, video games, and sports memorabilia displays.
|






